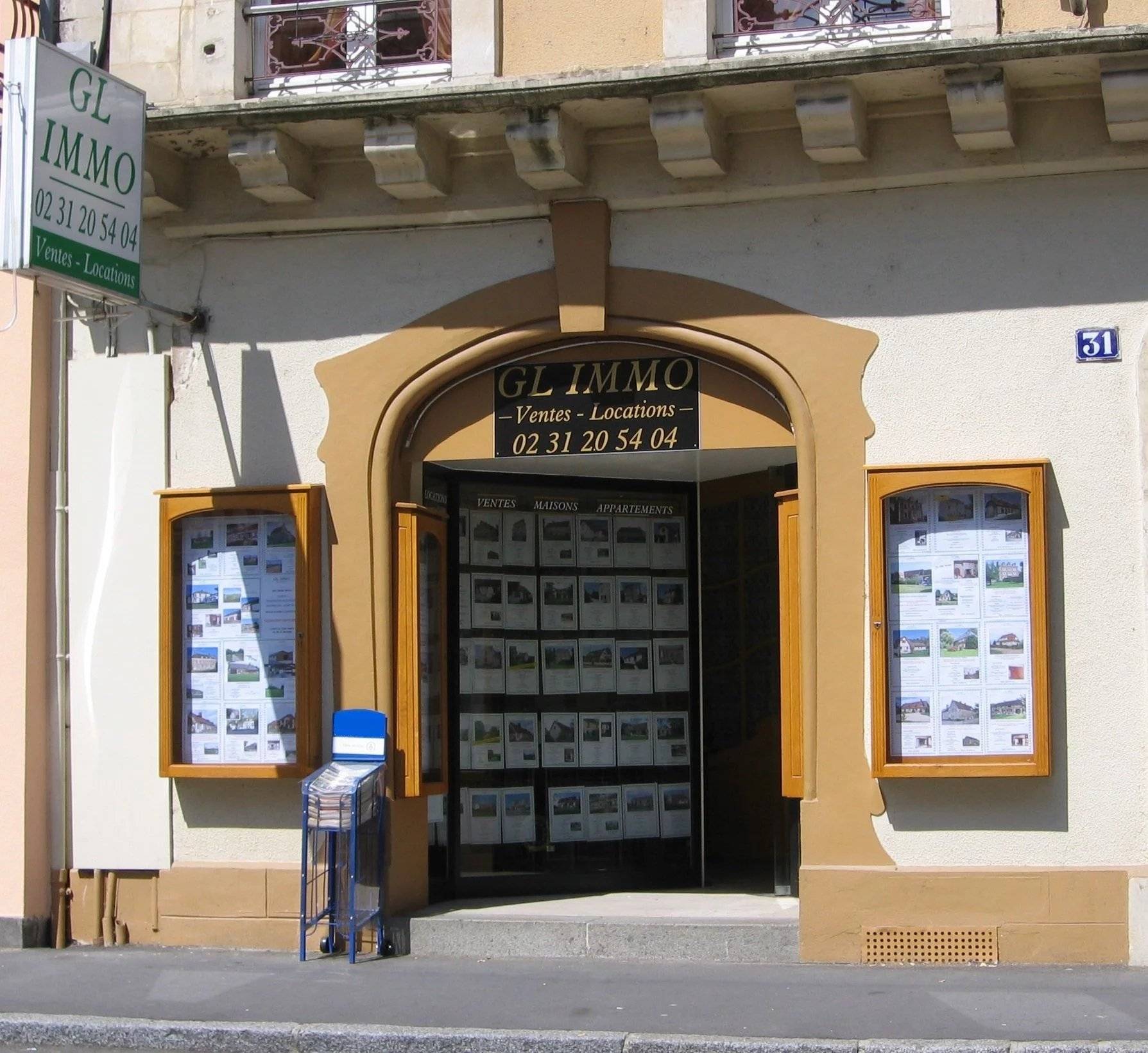
G.L. IMMO
31 Rue de Falaise
Saint Pierre sur Dives
14170
Saint-Pierre-en-Auge
France
en

31 Rue de Falaise
Saint Pierre sur Dives
14170
Saint-Pierre-en-Auge
France
This site is protected by reCAPTCHA and the Google Privacy Policy and Terms of Service apply.